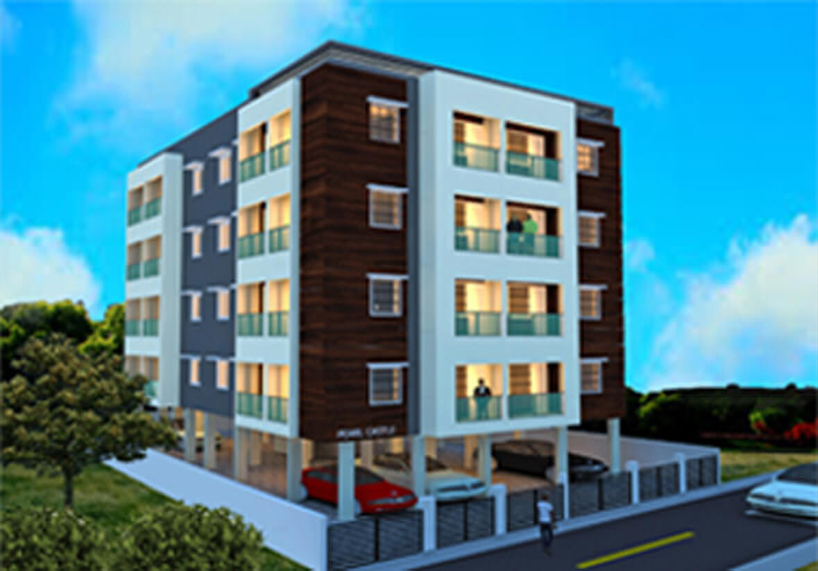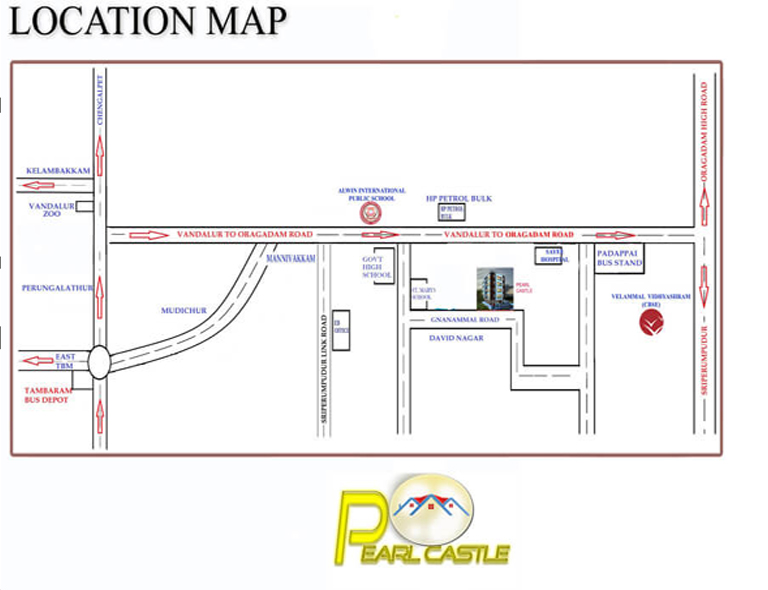

PEARL CASTLE is a high end Luxurious apartment community on a lush green serene land.

 Area lights, lift, motor pump and 5 light & fan points inside the flat.
Area lights, lift, motor pump and 5 light & fan points inside the flat. Intercom, Name Board, Letter Box, Flat No, TV Line, Telephone Line.
Intercom, Name Board, Letter Box, Flat No, TV Line, Telephone Line. Metro Water Sump & Overhead Tanks, CCTV Camera in common area, Video Door Phone.
Metro Water Sump & Overhead Tanks, CCTV Camera in common area, Video Door Phone.| On Booking | Rs 5 Lakhs |
| At the time of Agreement | 20% of project value |
| At the time of registration | 20% of project value |
| At the time of foundation | 20% of project value |
| At the time of brick work | 20% of project value |
| At the time of plastering | 15% of project value |
| On handing over | 05% of project value |